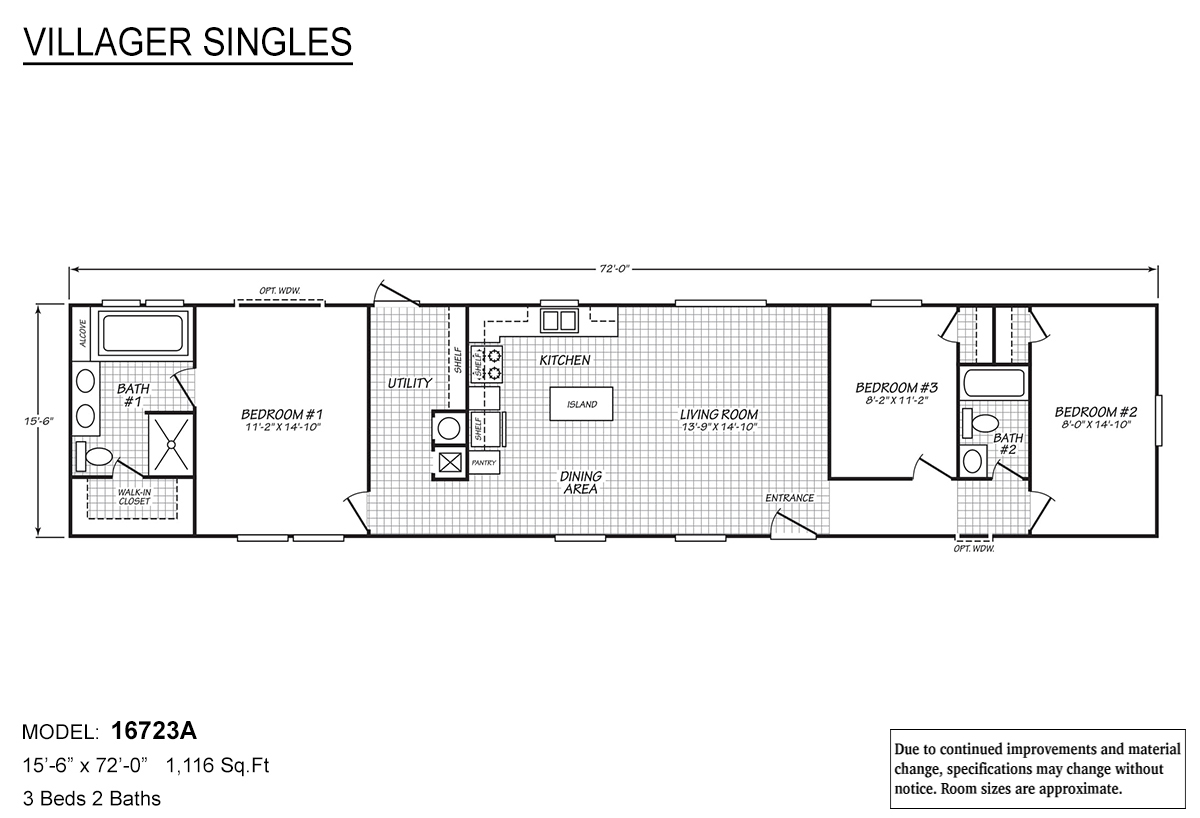|
Classic homeowner preferred floor plan with expansive living room open to bright modern kitchen and dining area; utility/laundry room at rear exit door; privately located master bedroom and beautiful large ensuite; forward king size guest bedrooms and well located secon bath.
|
